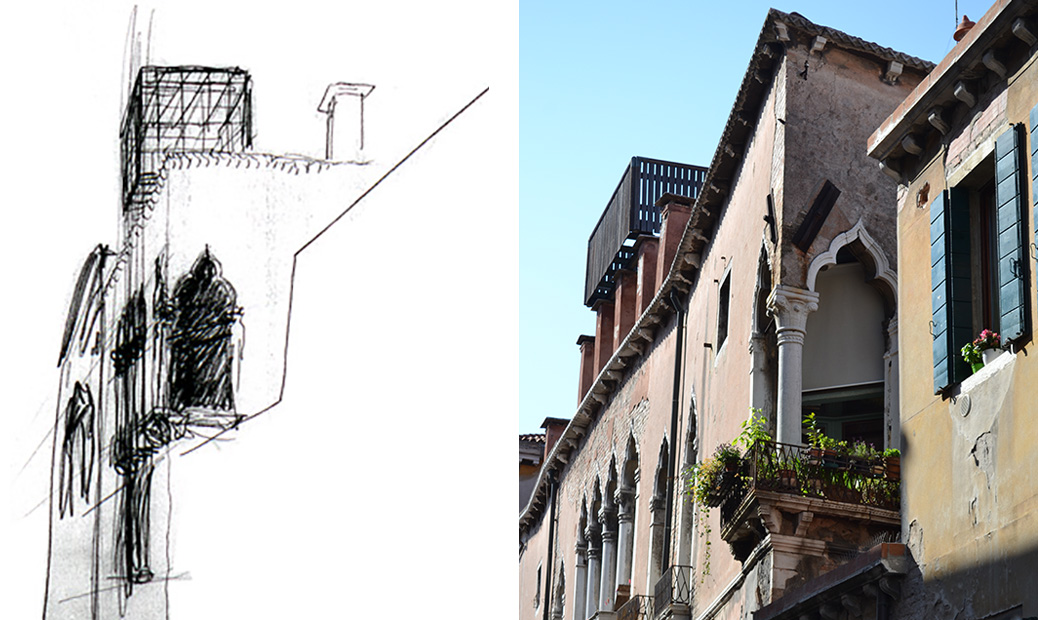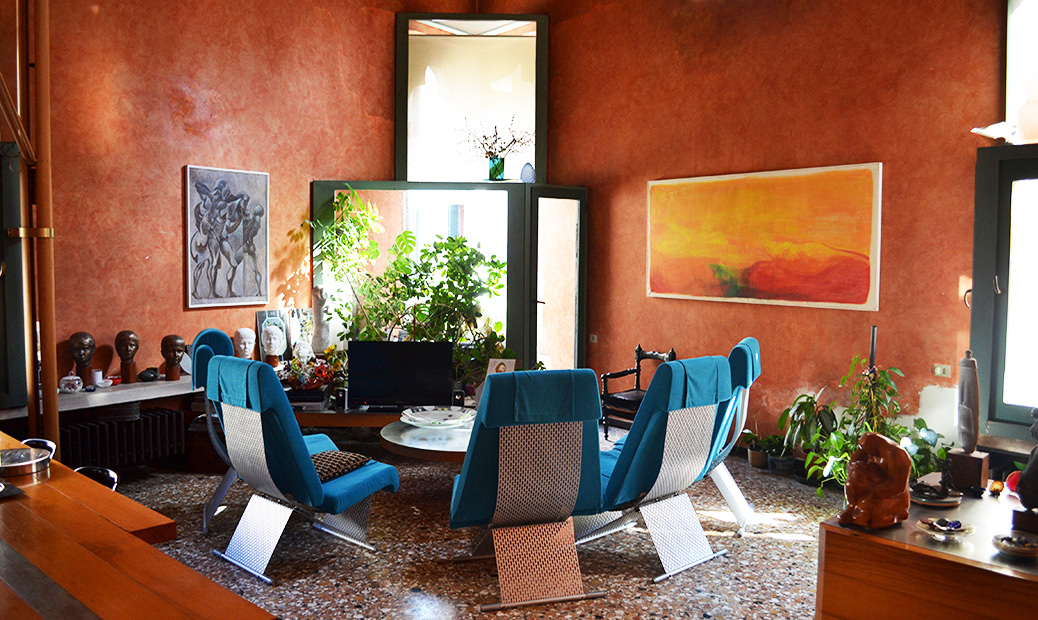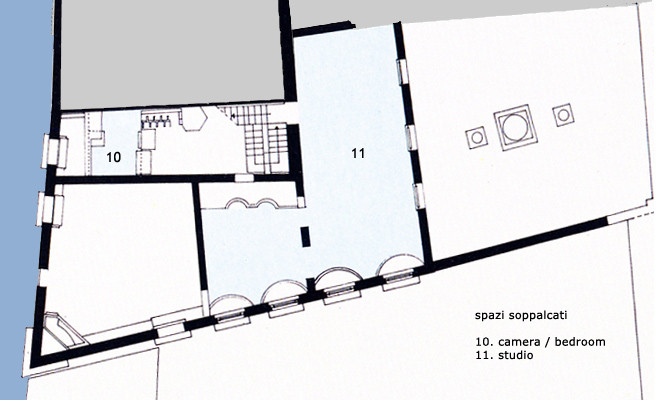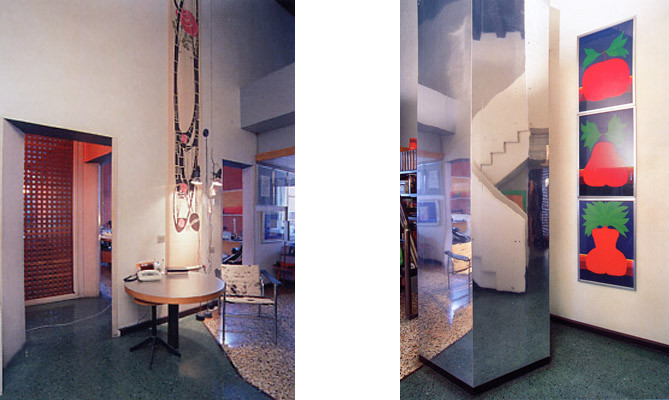Apartment in Palazzo Zacco, Venice 1965-67
 Apartment on the third floor on the western side of Palazzo Zacco with a façade overlooking the canal of Santa Marina. The gothic character of the building is evident in the height of the volumes, the shape of the apertures and the marble elements of the windows and terraces. Interpreting the spirit of the original spaces, the intervention was designed to allow the reading of the interior space taking into account the predominance of the verticality. Non-invasive interior elements were installed and the doors and windows designed to exalt the precious nature of the original marble finish of the windows and corner balcony. The living areas have windows that are recessed to frame the marble apertures. Particular attention was paid to the colour of the internal walls and structures as well as the floors and ceilings: green and Venetian red to provide continuity with the predominant colours of the city.
Apartment on the third floor on the western side of Palazzo Zacco with a façade overlooking the canal of Santa Marina. The gothic character of the building is evident in the height of the volumes, the shape of the apertures and the marble elements of the windows and terraces. Interpreting the spirit of the original spaces, the intervention was designed to allow the reading of the interior space taking into account the predominance of the verticality. Non-invasive interior elements were installed and the doors and windows designed to exalt the precious nature of the original marble finish of the windows and corner balcony. The living areas have windows that are recessed to frame the marble apertures. Particular attention was paid to the colour of the internal walls and structures as well as the floors and ceilings: green and Venetian red to provide continuity with the predominant colours of the city.
Client: Valeriano Pastor e Michelina Michelotto Pastor
Project: Valeriano Pastor, Michelina Michelotto Pastor
Building contractor: Battista Girello
Metalwork: Officina Zanon
Carpentry: Augusto Capovilla
Venetian flooring: Crovato Pavimenti
Painting and decorating: Romeo Castaldello










